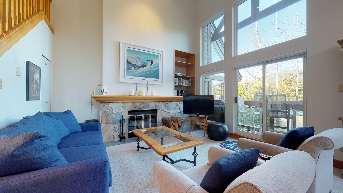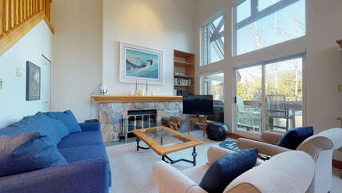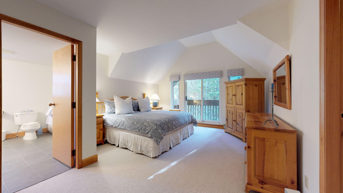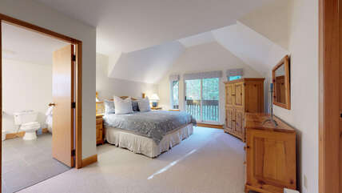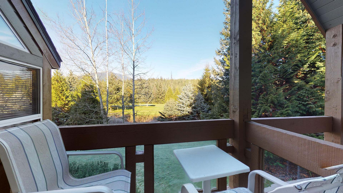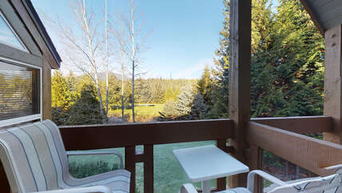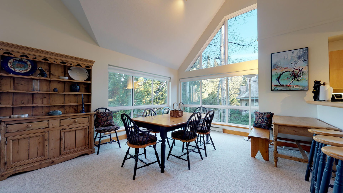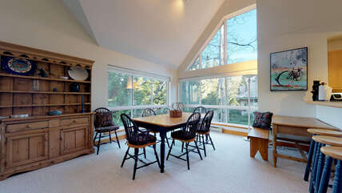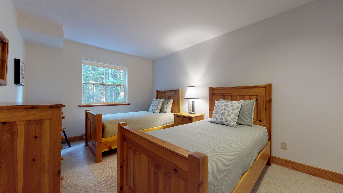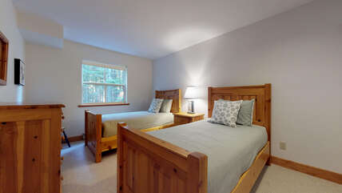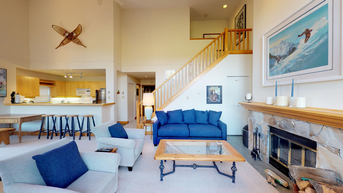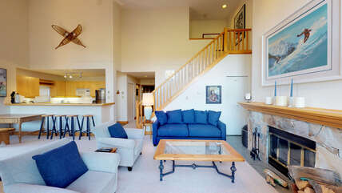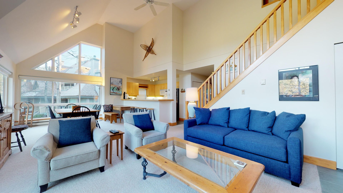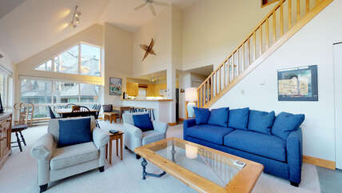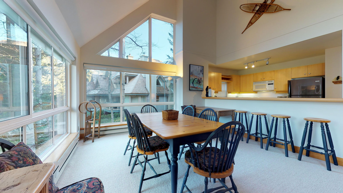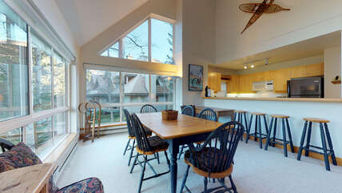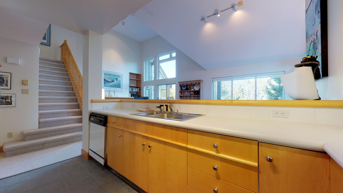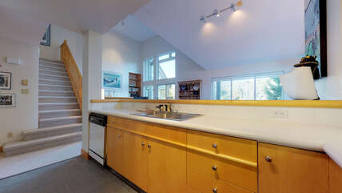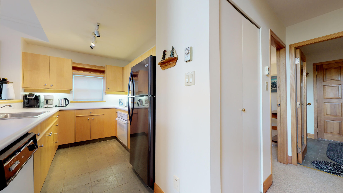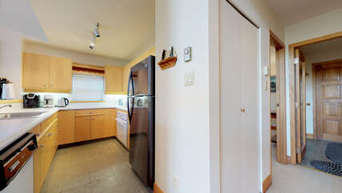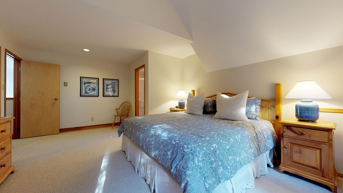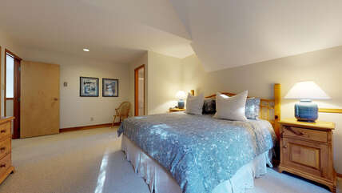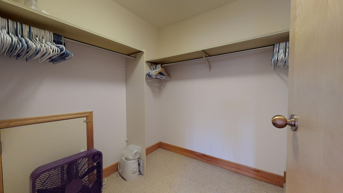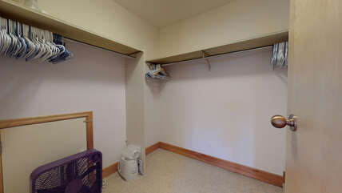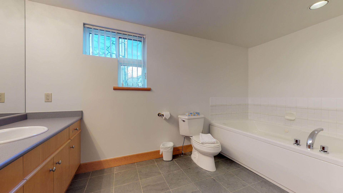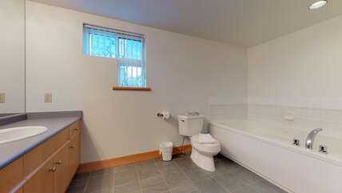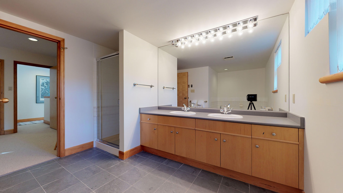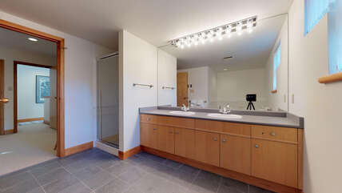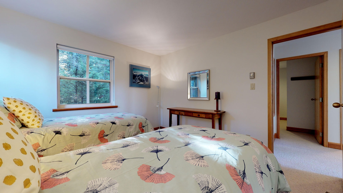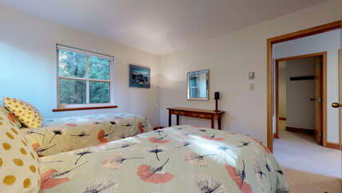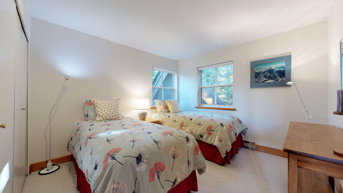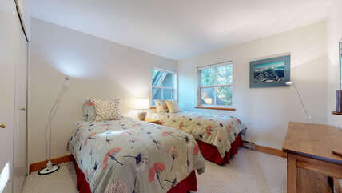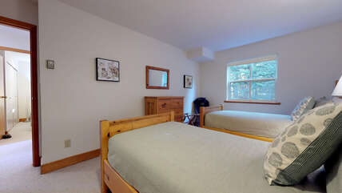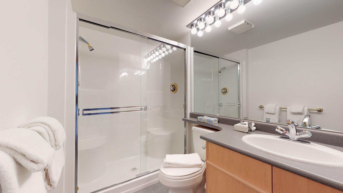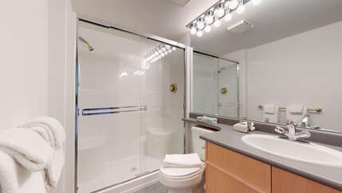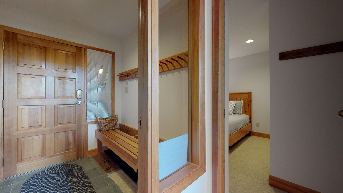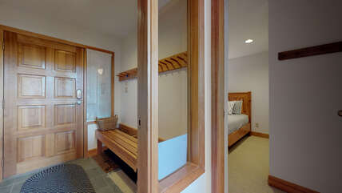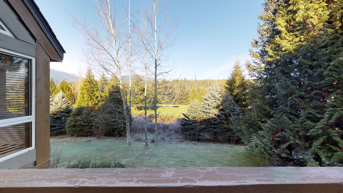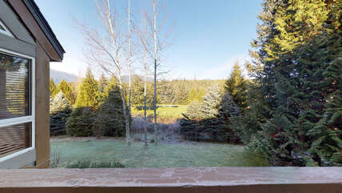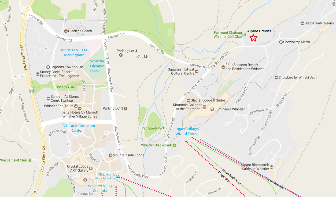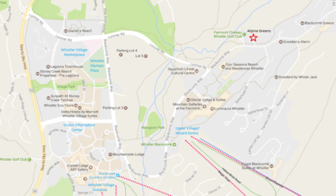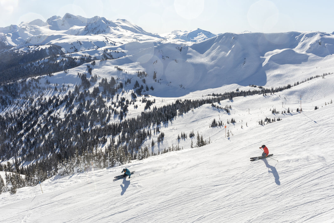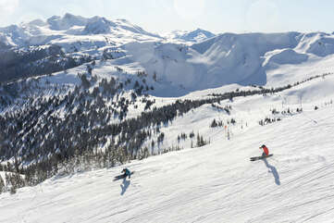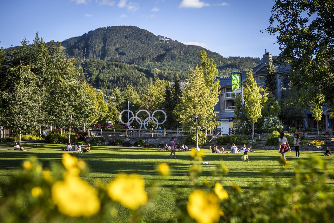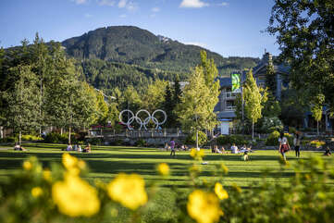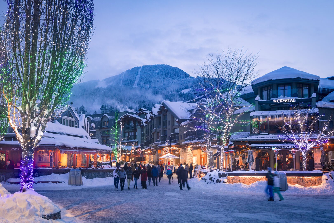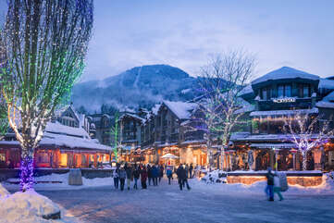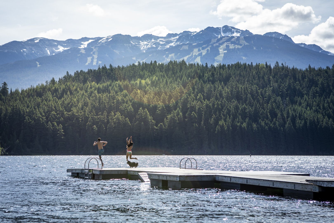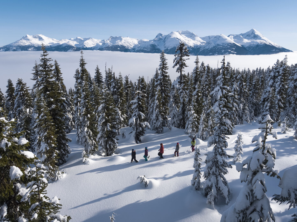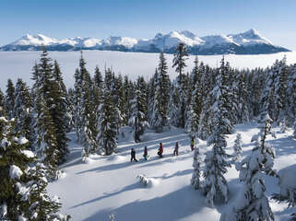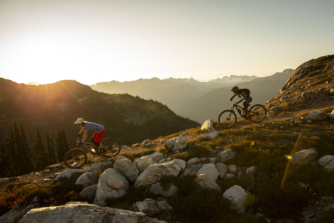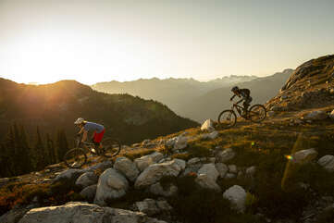6 Alpine Greens
Description
FEEL AT HOME IN THE MOUNTAINS
WELCOME TO ALPINE GREENS – The complex is located on the first fairway of the renowned Chateau Whistler Golf course, nestled among old-growth trees, just across the street from the Four Seasons Resort and right on the Whistler Valley Trail.
Perfectly situated on the Chateau golf course, this three bedroom townhome has everything you could need for your Whistler vacation. With a large mudroom for ski gear and a huge open plan living area with vaulted ceilings, large windows and a cozy wood burning fireplace, this is your home away from home. The home boasts a large master bedroom with a walk in closet and huge four piece ensuite with soaker tub, perfect for relaxing after a day of activities. Your family and friends will love making memories here.
FEATURES:
* Large Mudroom for Ski Storage
* Fully Equipped Kitchen
* Large Open Living Area w/ Vaulted Ceilings & Huge Windows
* High-speed IN300 Wi-Fi
* Wood Burning Fireplace
* Private Balcony
* In Suite Washer & Dryer
* Golf Course Views from Living Area
* Bedroom w/ twin beds can be converted to a King (request at time of booking)
* One FREE Underground Parking Space (7'2")
* Additional Visitors Parking Available (First Come First Served)
This spacious townhome can sleep up to 8 guests:
BR1: King Bed w/ 4 Piece Ensuite, Walk In Closet & Juliet Balcony
BR2: 2x Twin Beds (can be converted to king if requested at time of booking)
BR3: 2x Twin Beds
Living Room: Sofa Bed
** This home does not have Air Conditioning, like many homes in Whistler. We supply one fan per bedroom. Please note that Harmony Whistler Vacations cannot provide compensation or refunds for warm temperatures.**
LOCATION
⇒ Free Shuttle Bus Stop (Blackcomb Way) - 1 minute walk
⇒ Blackcomb Gondola - 10 minute walk
⇒ Nearest Grocery Store (Upper Village Market) - 6 minute walk
⇒ Whistler Visitors Centre (Village Central) - 20 minute walk
⇒ Nearest Park / Lake (Lost Lake) - 15 minute walk
Check-in - 4 pm / Check-out 10 am
Standard Occupancy: 6
Max Occupancy: 8
Guests must be 25 years of age to make a reservation and must provide ID at check-in unless prior approval has been given. Harmony Whistler retains the right to refuse access to any property if this condition has not been met and no refund will be provided.
Kindly note that there is a an additional guest fee of $25/night per guest above the standard occupancy.
Pets of any kind are not permitted in this home. There will be a fine of up to $500 for any pets or evidence of pets found in the units if permission has not been granted.
All rates are subject to a 5% GST, 8% PST, 3% hotel tax & 7% booking fee.
Prior to check-in, guests will be required to provide a credit card plus photo identification for a pre-authorization of $750. The credit card may be charged up to $750 after departure if the property is damaged, requires excessive cleaning, or if items are missing. The credit card provided must be in the name of the main guest
Harmony Whistler Vacations Ltd. recognizes its duties and responsibilities under the British Columbia Human Rights Code. Where applicable, nothing in these terms, conditions, and/or policies limits an individual’s ability to seek reasonable accommodation based on their protected characteristic(s), including, without limitation, age, in the provision of accommodation, service, or facility offered by Harmony Whistler Vacations Ltd. To the extent that there is any conflict between these terms, conditions, and/or policies and the Code, the Code shall prevail to the extent of the inconsistency. If you believe you require an accommodation, please contact us at info@harmonywhistler.com. If an accommodation is granted, Harmony Whistler Vacations Ltd. retains the right to evict guests and charge for any damages or disruptions caused. All guests must still follow our policies, and exceptions do not affect the need to adhere to all other terms and conditions
Business license number 00008023
Amenities
Wood Burning
Availability
- Checkin Available
- Checkout Available
- Not Available
- Available
- Checkin Available
- Checkout Available
- Not Available
Seasonal Rates (Nightly)
Location
Reviews
{[review.title]}
Guest Review
Room Details
| Room | Beds | Baths | Comments |
|---|---|---|---|
|
|
|

