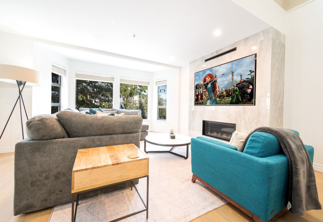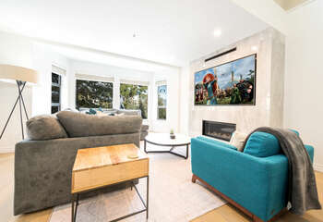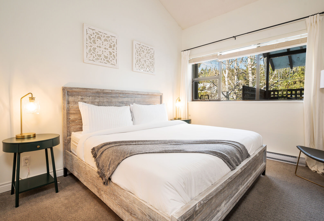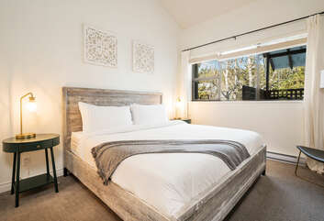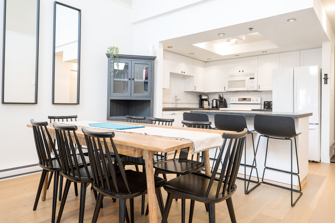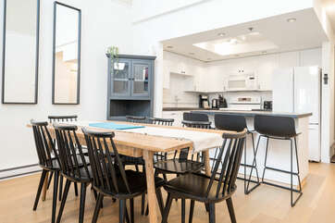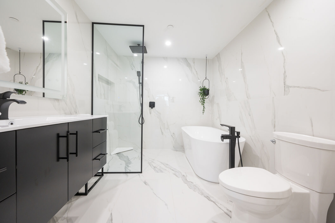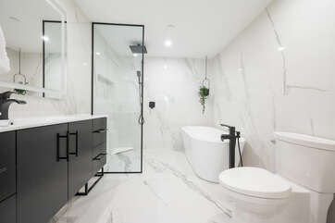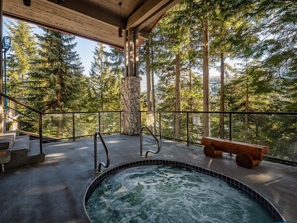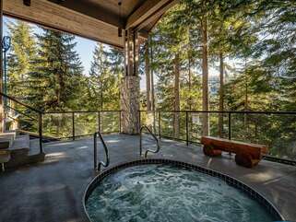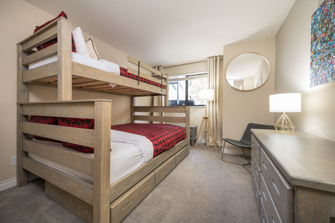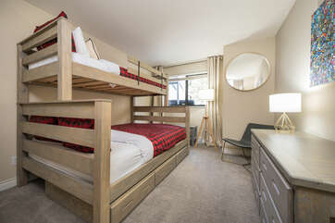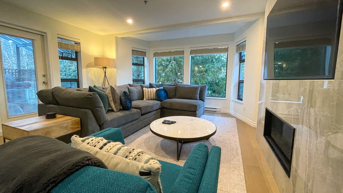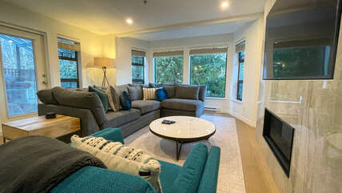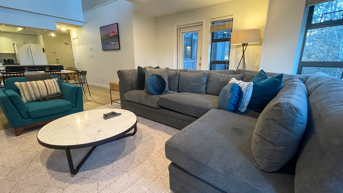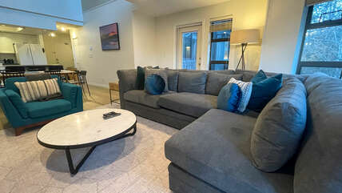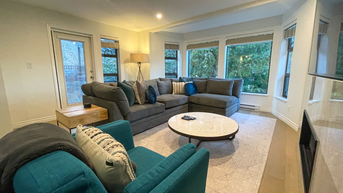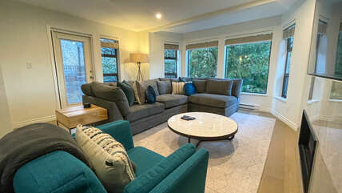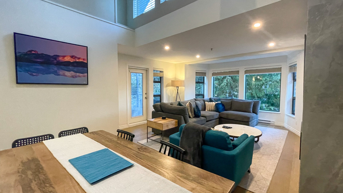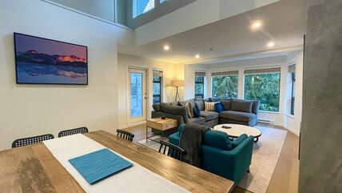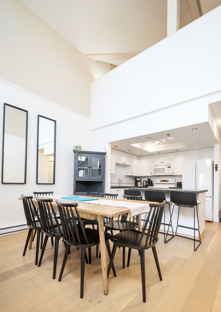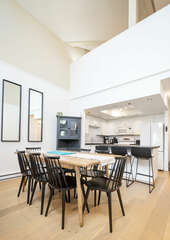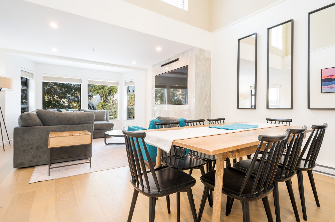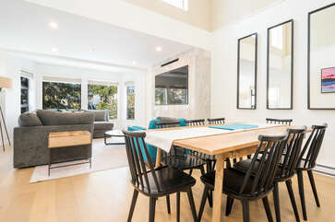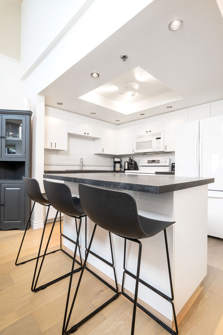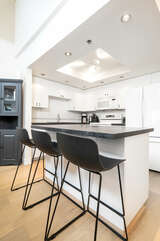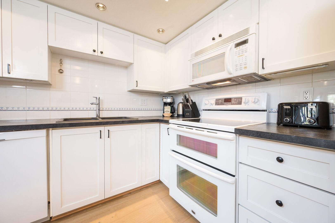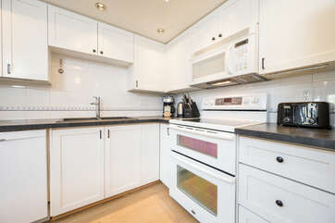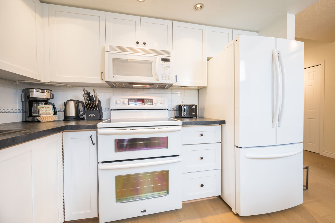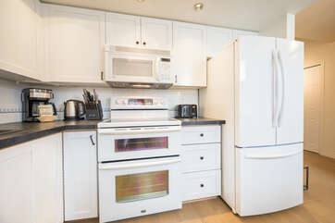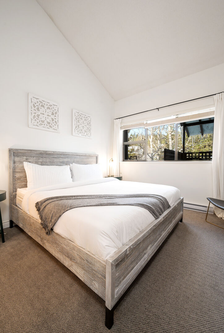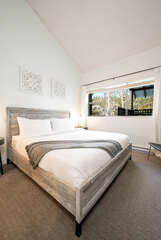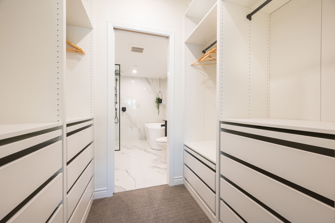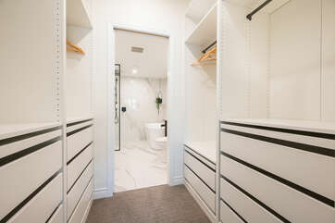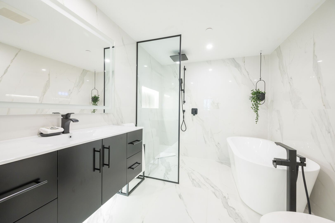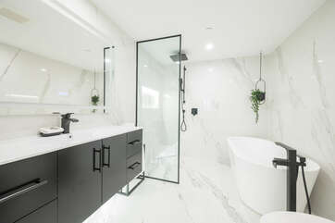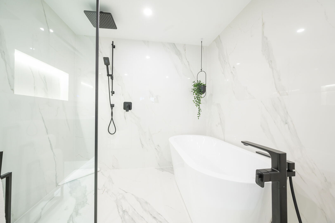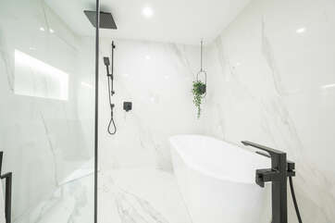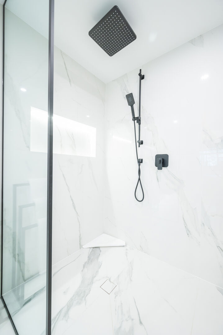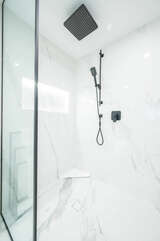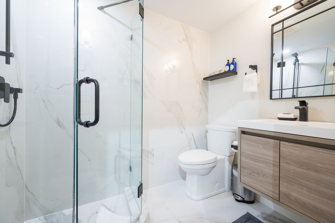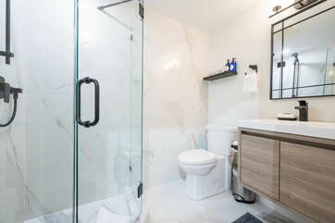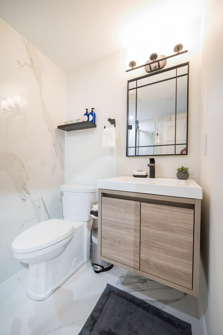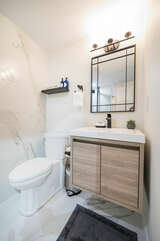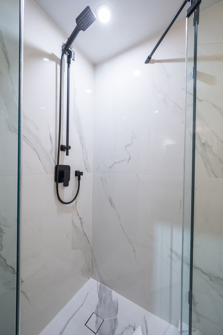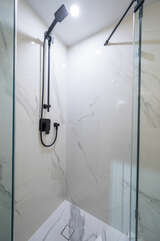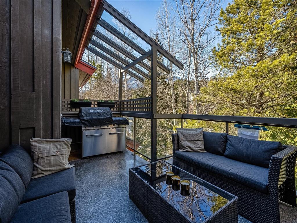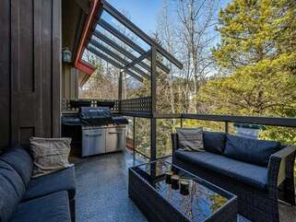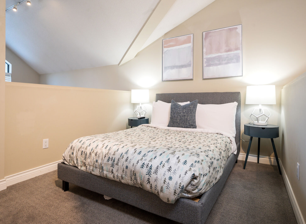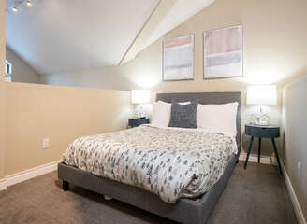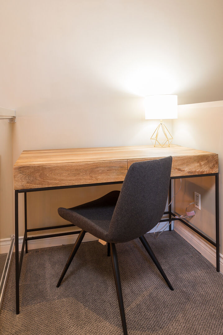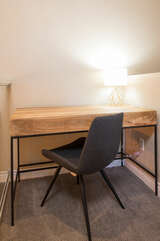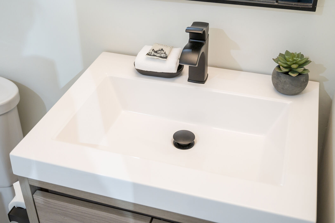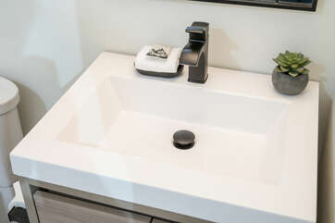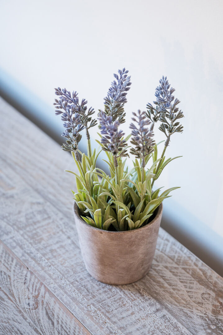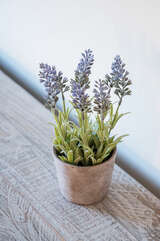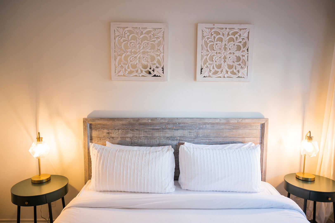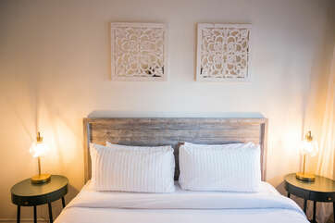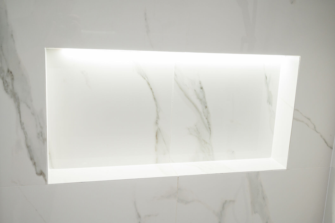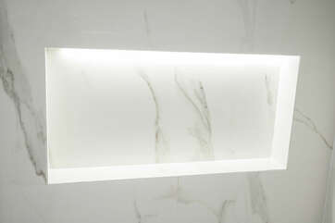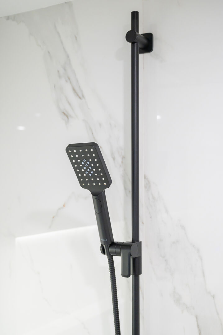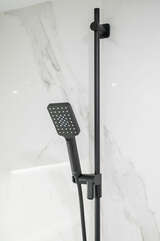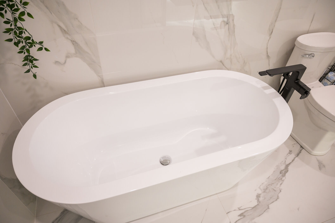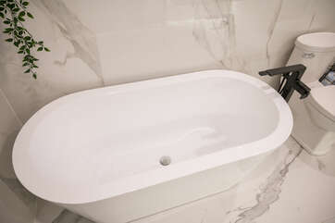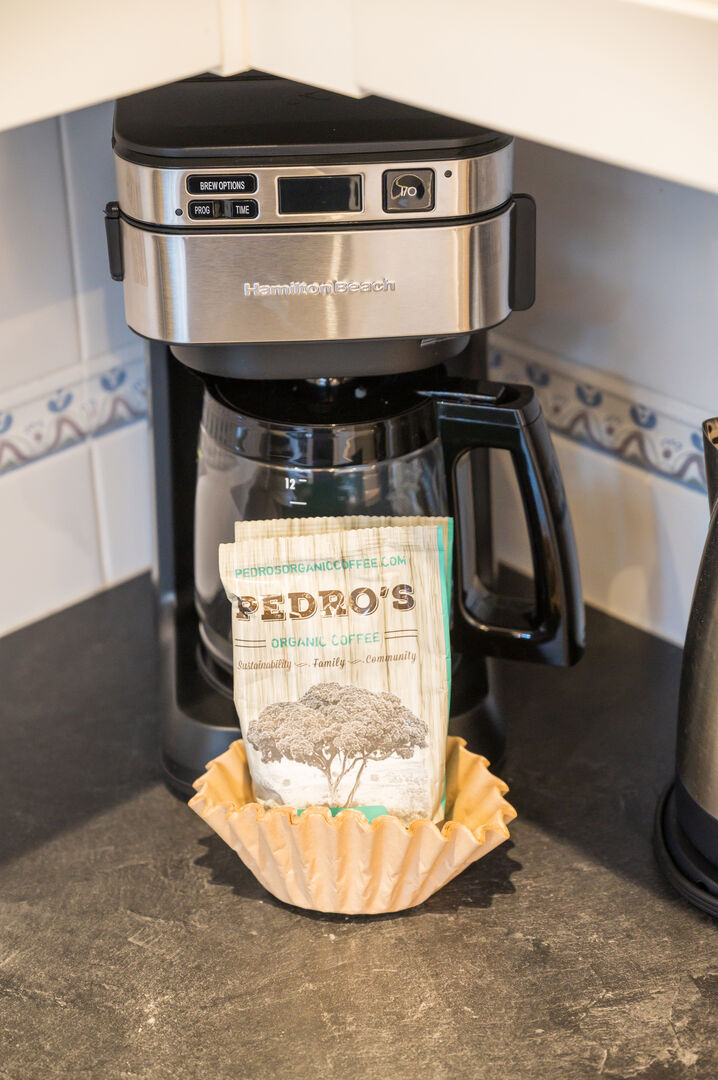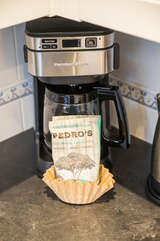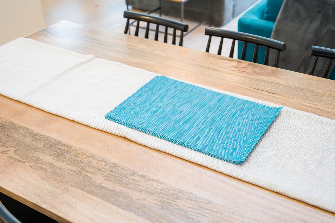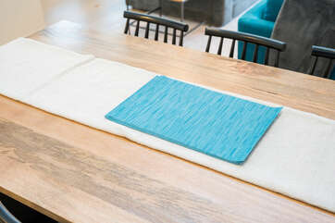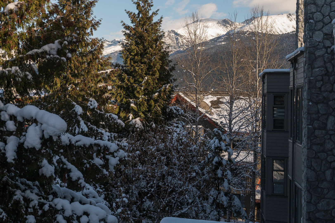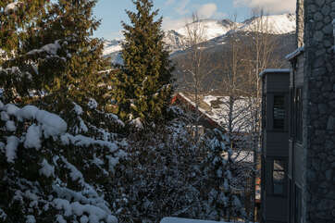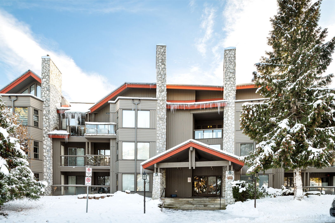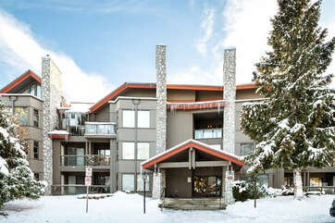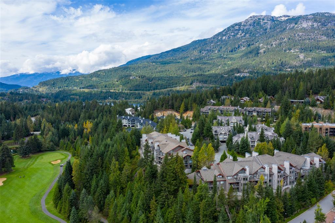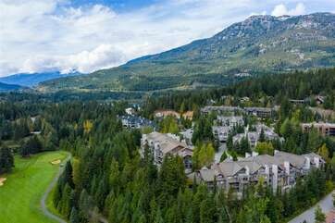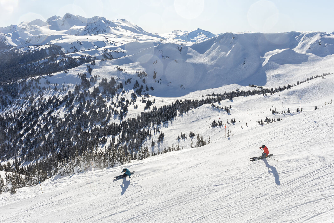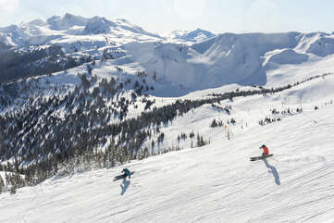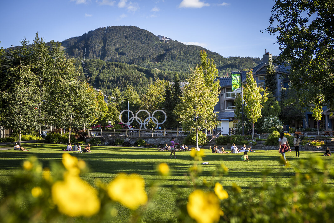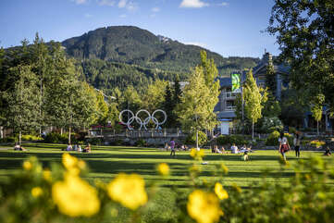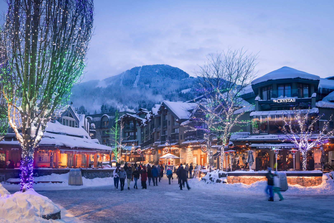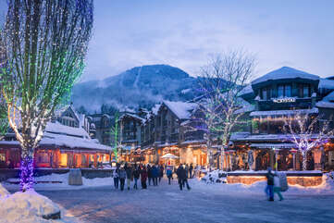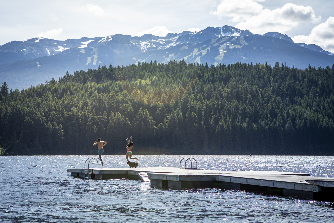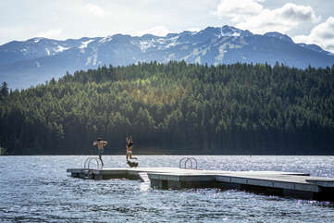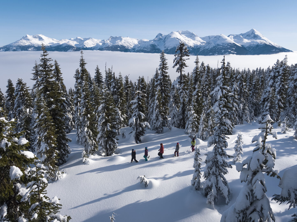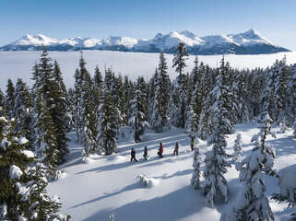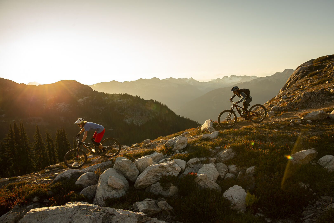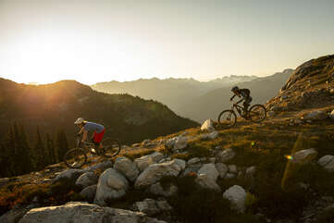322 Greyhawk
Description
WELCOME TO GREYHAWK- A great home away from home.
Enjoy this 3 bedroom, 2 bathroom condo that backs onto the Whistler Golf Club and is within walking distance to the village and Alta Lake. This beautiful home boasts a bright open-concept main living area with access to a serene patio. The master bedroom has been fully remodelled to include a walk-through closet and spa-like bathroom with large format tiles, Bluetooth mirror and heated floors. The complex is complete with secure underground parking, a billiard room, a common area hot tub and a sauna perfect for unwinding after a day of exploring all Whistler has to offer.
FEATURES:
*Fantastic location on the Whistler Golf Course
*Charming master bedroom w/ King Bed, Walk-in Closet
*Brand New Bathrooms
*Washer/Dryer
*Telus High-Speed Internet
*One Free Designated Secure Parking Stall
* Shared Hot Tub, Sauna and Billiards Room
This incredible condo can sleep up to 7 guests:
BR1: King Bed w/walk-in closet and ensuite
BR 2: Twin over Queen Bunk w/Twin Trundle bed
Lofted Bedroom: Queen Bed
** Please note that like many homes in Whistler, this home does not have Air Conditioning. We supply one fan per bedroom which will normally suffice in the summer months. Please note that Harmony Whistler Vacations cannot provide compensation or refunds for warm temperatures.**
**Kindly note that there is a scheduled roof replacement taking place at the complex starting April 15, 2024. As a result, workers will have access to all roof areas using scaffolding and ladders. This work may cause some additional noise between the hours of 8am-7pm Monday-Friday and occasionally Saturdays starting at 8:30am. Prices have been discounted to reflect this work**
Please view the photo gallery to explore this amazing Whistler property.
LOCATION
⇒ Nearest Bus Stop (Blueberry Drive) - 1 minute walk
⇒ Nearest Gondolas (Whistler Village Gondola) - 25 minute walk
⇒ Nearest Grocery Store (The grocery Store) - 30 minute walk
⇒ Whistler Visitors Centre (Village Central) - 30 minute walk
⇒ Nearest Park / Lake (Lakeside) - 15 minute walk
BOOKING POLICIES
Check-in - 4 pm / Check-out 10 am
Standard Occupancy: 6
Max Occupancy: 8
Guests must be 30 years of age to make a reservation and must provide ID at check-in unless prior approval has been given. Harmony Whistler retains the right to refuse access to any property if this condition has not been met and no refund will be provided. NO GROUPS.
Pets of any kind are not permitted in this home. There will be a fine of up to $500 for any pets or evidence of pets found in the units if permission has not been granted.
All rates are subject to a 5% GST, 8% PST, 3% hotel tax & 7% booking fee.
Kindly note that there is a an additional guest fee of $25/night per guest above the standard occupancy.
Prior to check-in, guests will be required to provide a credit card plus photo identification for a pre-authorization of $750. The credit card may be charged up to $750 after departure if the property is damaged, requires excessive cleaning, or if items are missing. The credit card provided must be in the name of the main guest.
Amenities
Gas
Array
Availability
- Checkin Available
- Checkout Available
- Not Available
- Available
- Checkin Available
- Checkout Available
- Not Available
Seasonal Rates (Nightly)
Location
Reviews
{[review.title]}
Guest Review
Room Details
| Room | Beds | Baths | Comments |
|---|---|---|---|
|
|
|

